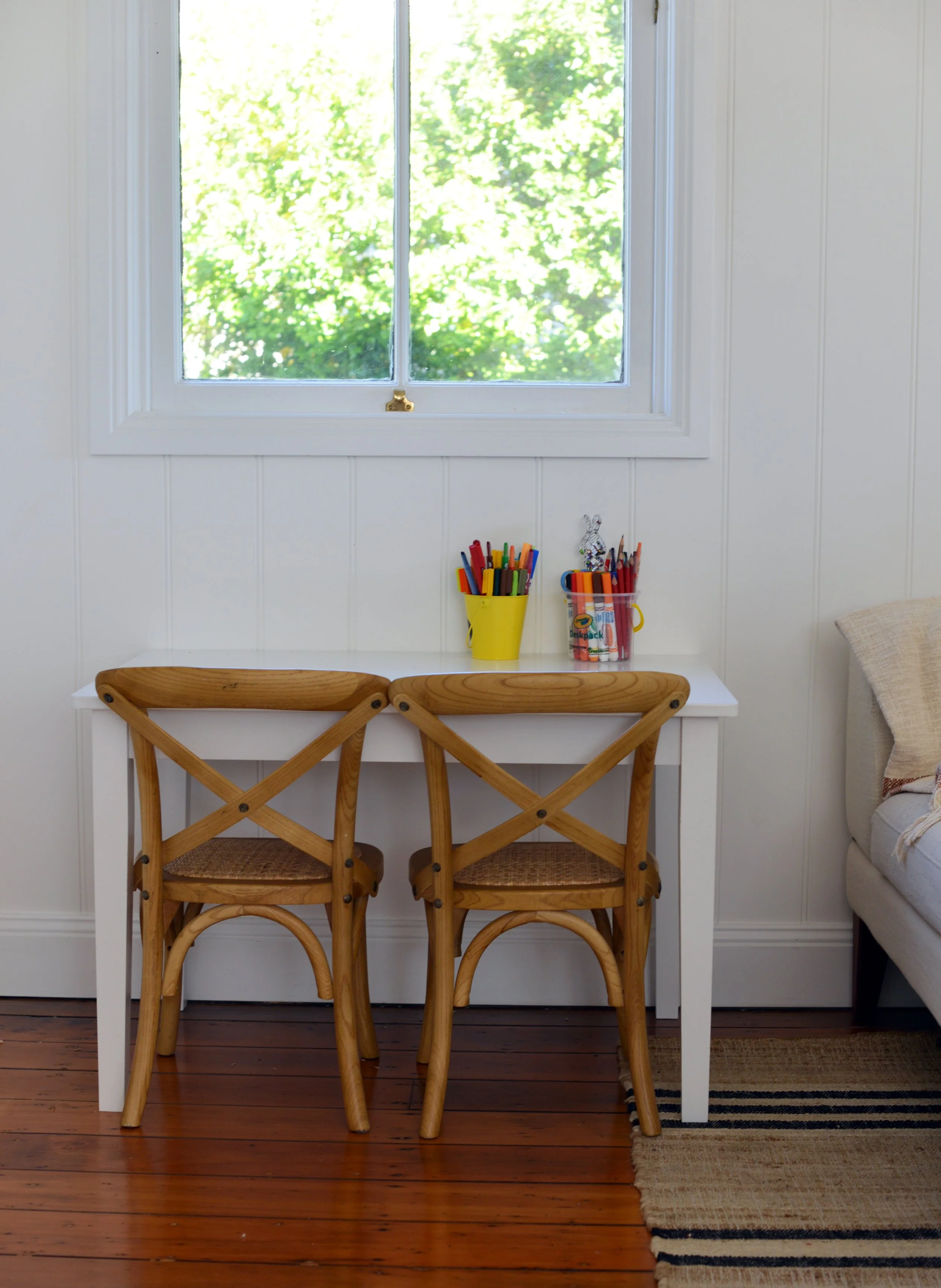
Bringing New Life to a 1920’s Queenslander
Fresh Eyes in Kalinga, Queensland
This project involved the renovation and expansion of a classic 1920s Queenslander in Kalinga, Brisbane. The homeowners envisioned a functional and inviting addition that integrated with the existing character of the home, including a spacious kitchen, dining room, living room, bathroom, and a beautiful deck, all designed for comfortable year-round living.
The primary challenge was to create a cohesive living space within the existing footprint while accommodating future growth. Facing west, we designed window placement and size to optimise natural light and minimise heat during the warmer months.



This project called for a collaborative approach. While a third-party handled the structural documentation, Skilton Interiors provided valuable expertise in spatial planning and interior design:
Strategic Space Planning.
We consulted on designs with west-facing aspects in mind and considered future-forward needs to create revisions that would be practical and comfortable for years to come.
Preserving the Queenslander Legacy.
Window design and placements were paramount. We ensured the new windows complemented the traditional aesthetics of the existing home while integrating natural light as much as possible.
A Kitchen Designed for Family.
The kitchen layout was carefully considered for efficiency, foot traffic, and family needs in the space. We reviewed the material selections and design choices to finalise a beautiful and efficient kitchen space.
Bathroom Serenity.
Through the fresh eyes review, we identified the need for a new bathroom location. As an extension to fresh eyes service, we created a new design and documentation for the bathroom using material selections that seamlessly melded with the overall renovation aesthetic, and kept in line with the modernised 1920’s charm.



Our experience in spatial planning, window design, and material selection resulted in a beautifully expanded Queenslander that perfectly balanced modern comfort with its traditional heritage. The new addition seamlessly integrated into the existing layout, providing the homeowners with a functional and inviting space they could call home.
“We utilised Brooke at Skilton Interiors during our most recent renovation and could not recommend her more highly. Having renovated two houses previously and then living in the space with regrets and issues we had not foreseen, we saw the significant value of having an additional set of eyes on our plans before final sign off. We found Brooke to be incredibly knowledgeable (and patient!) but most importantly she took the time to understand what style we liked and how we use our spaces as a family. Having worked with designers and architects before this was a refreshing point of difference. Now having finished the renovation and living in the space, we wouldn’t change a thing!”
– Kalinga House Clients





