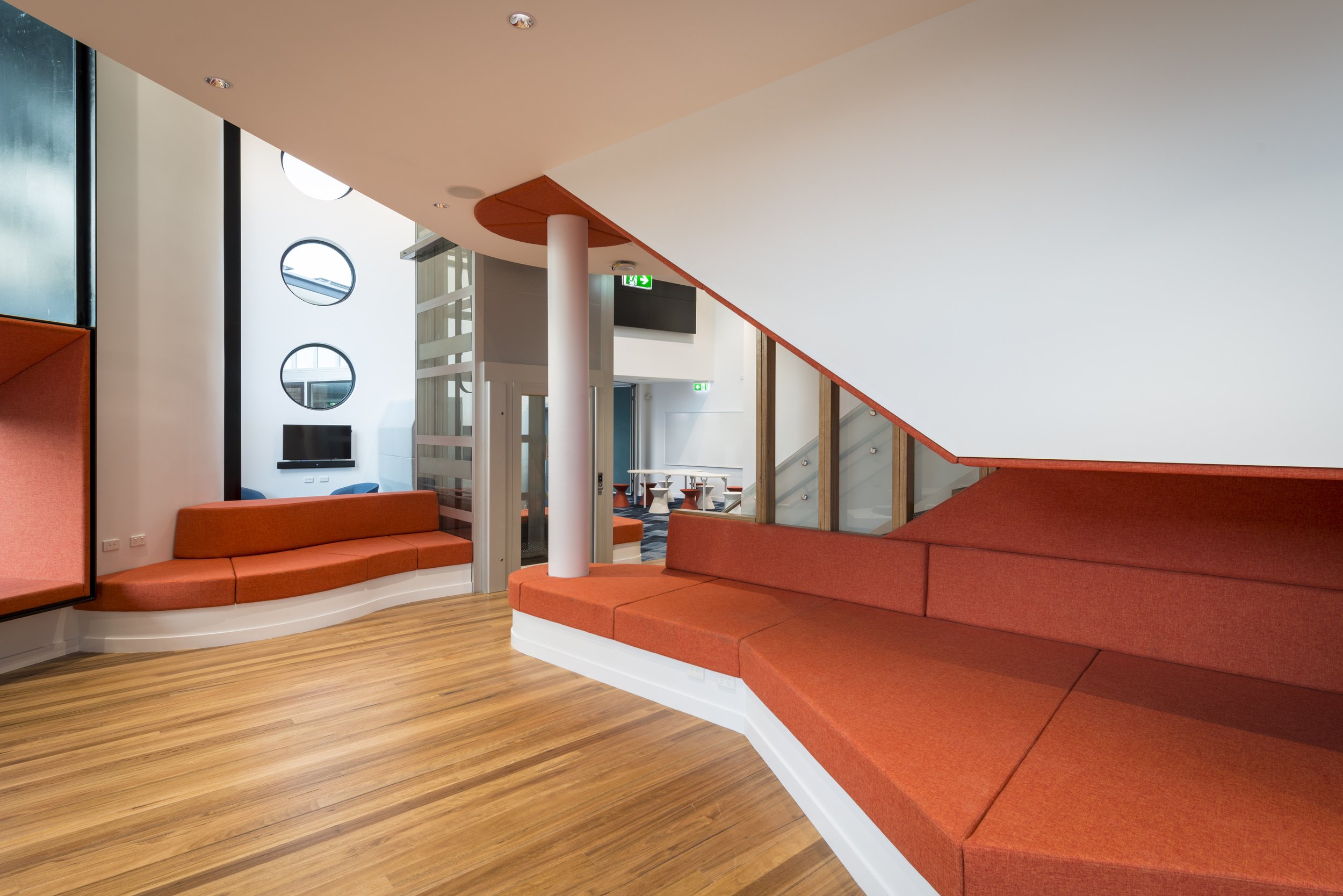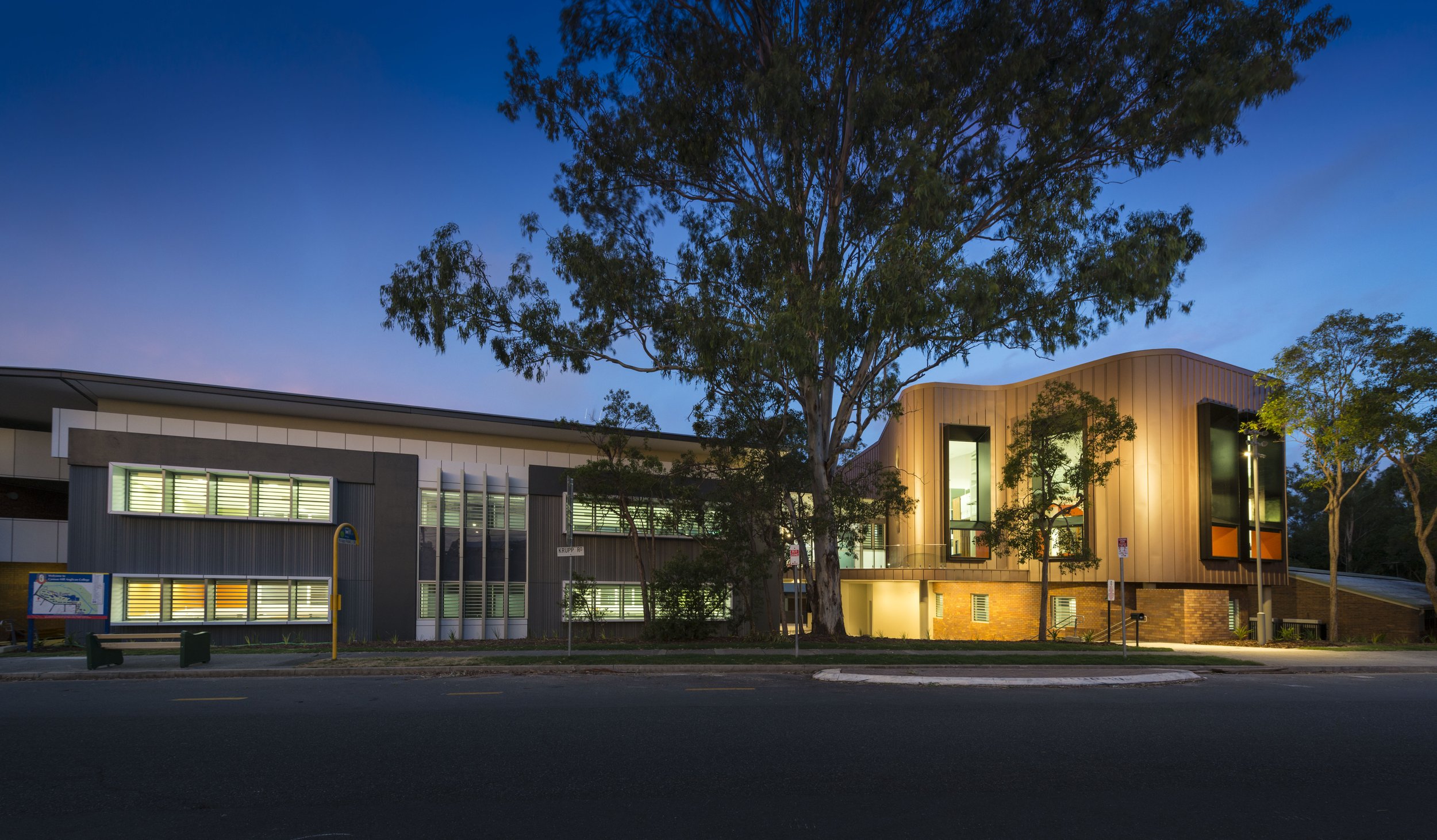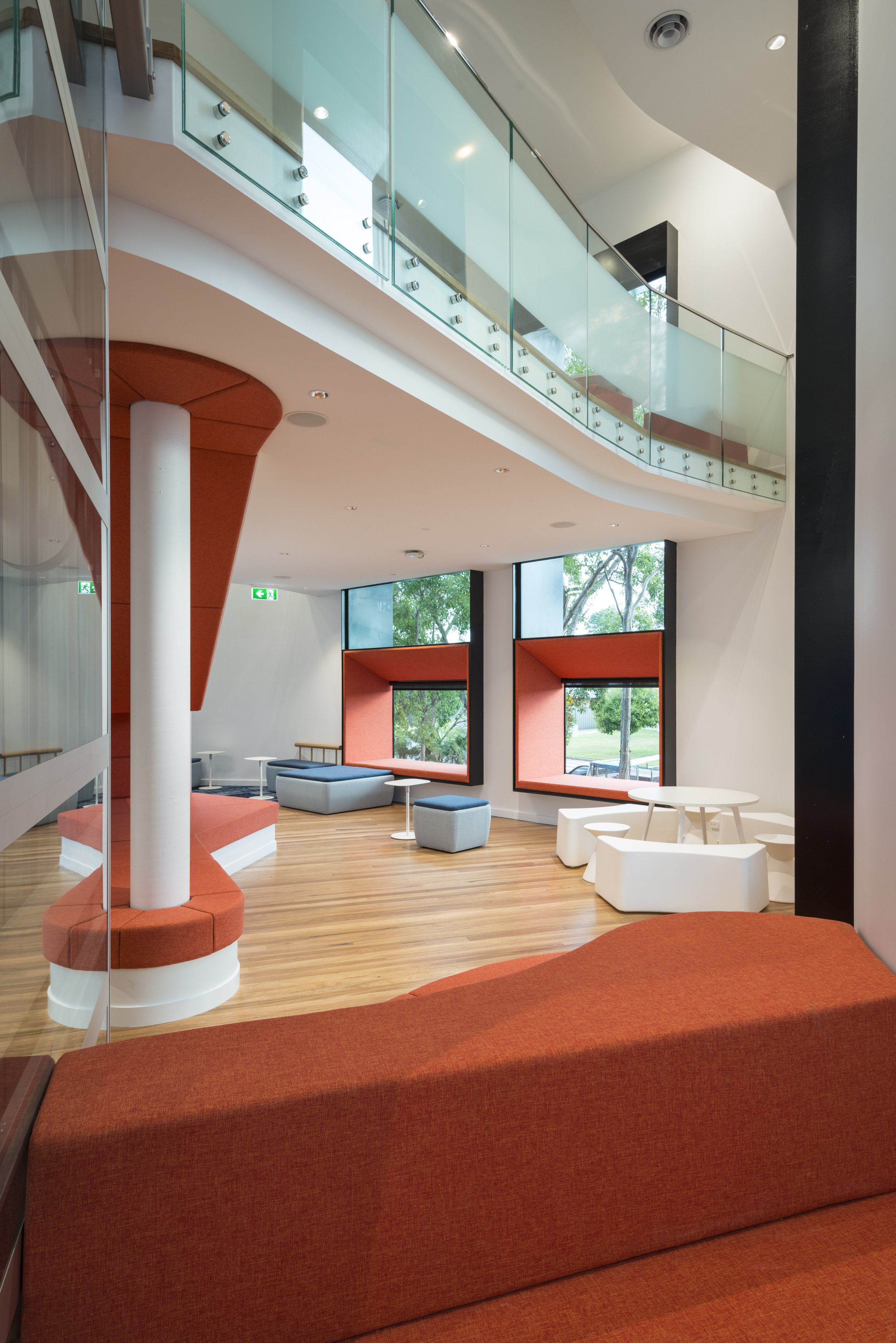
Cannon Hill Anglican College
Education, specialized building, Cannon Hill
Cannon Hill Anglican College is close to my design heart, as I had the privilege of working on many of their projects that PW Architecture were engaged on.
Major project, Specialty Science Stage I, which introduced a fresh approach to the traditional school science lab. The initial design included four laboratories and support spaces for teachers – spaces that, even a decade later remain loved and fully functional. The client entrusted us with the design of stage II, to carefully plan, respectfully reflect and enhance the existing structure.





Stage II Specialty introduced three additional laboratories, four adaptable learning spaces, a hospitality teaching area with a café and a unique entrepreneur centre for senior students.
The Entrepreneur Centre for students. The vision for the Entrepreneur Centre was to create an environment that transcends the typical school setting, providing students with a space that feels like a university or professional workspace. This included conference rooms, refreshment areas, and several breakout spaces, designed to encourage collaboration and elevate students’ experiences to a truly professional standard.
Fresh face for school Laboratories.
Traditional school laboratories are often rigid with a single purpose format and typically lack colour and flexibility. Our brief was to create a professional-grade lab with a sense of lightness and a original, engaging approach to learning—one that could also adapt to evolving teaching methods with the flexibility of a classroom.
Our solution was a custom mobile island bench system, crafted to transform the lab into a dynamic learning environment. These mobile benches allow for hands-on experiments at dedicated basins, but once an experiment is complete, they can be stored beneath the perimeter benches. This setup opens the classroom, enabling traditional table-and-chair arrangements or clustering benches together for larger group experiments, offering unmatched versatility for both students and educators.
Laboratory colour, materials and patterns.
In the Labs, colour usage was intentionally restrained and applied only to non-reflective materials to ensure that it wouldn’t interfere with experiment results. The colour palate was consistent throughout, with colour applied to the floor and pinnable walls. The vinyl flooring pattern served as a playful way to delineate different zones, such as teachers’ safety areas, internal table and chair spaces, and locations for mobile benches to align with. This thoughtful design not only added visual interest but also introduced patterns with a clear purpose.
Material selections were to meet industry standards, seam free, dripless benchtops with integrated sinks and chemical resistant surfaces.



Enterprise centre identity
The client envisioned a space to elevate the traditional school learning environment, equipping students with a professional environment that reflects a future-oriented mindset. To achieve this, the coordination of multiple functional spaces for various types of learning: individual quite focused learning; small, casual group work; formal boardroom meetings that all offer a variety of technology to support communication styles and the student’s vision.
The Architects responded by designing a dynamic building that explored innovative forms, scales and materials. The striking red metal cladding enveloping the exterior gives the building a distinctive identity that aligns with its unique purpose. Inside, double void spaces enhance the playful approach to scale, featuring custom metal windows that serve as upholstered window boxes. Engaging spaces, such as the underside of the stairs, are thoughtfully designed with custom upholstery, providing students with cozy breakout areas to collaborate and utilise as needed.
Fundamental materials and dynamic colour palate
To respect the external design, internally, we aimed to create a vibrant energy within the large open spaces. Crisp white curved walls and ceilings beautifully contrasted the solid blackbutt flooring and timber screening, which soften the look and add texture to the central amenities hub. The bold abstract navy patterned carpet was intentionally chosen to reflect the school’s identity while helping to visually connect the expansive, flexible areas throughout the building.
Additionally, custom built upholstered joinery in complimentary colours was selected to harmonise with the vibrancy of the carpet, creating a cohesive energy as these materials overlap from various angles. High-quality Schiavello soft furnishings were incorporated to introduce softer tones, establishing breakout zones within the flexible learning spaces.

This project required the design of numerous specialised and multifunctional spaces. To ensure that the building could evolve alongside the school and its students' needs. Material choices and their placement were crucial for durability, while the colour palette was selected with care to maximise impact, resulting in a sophisticated, dynamic and constructive high-energy environment.






