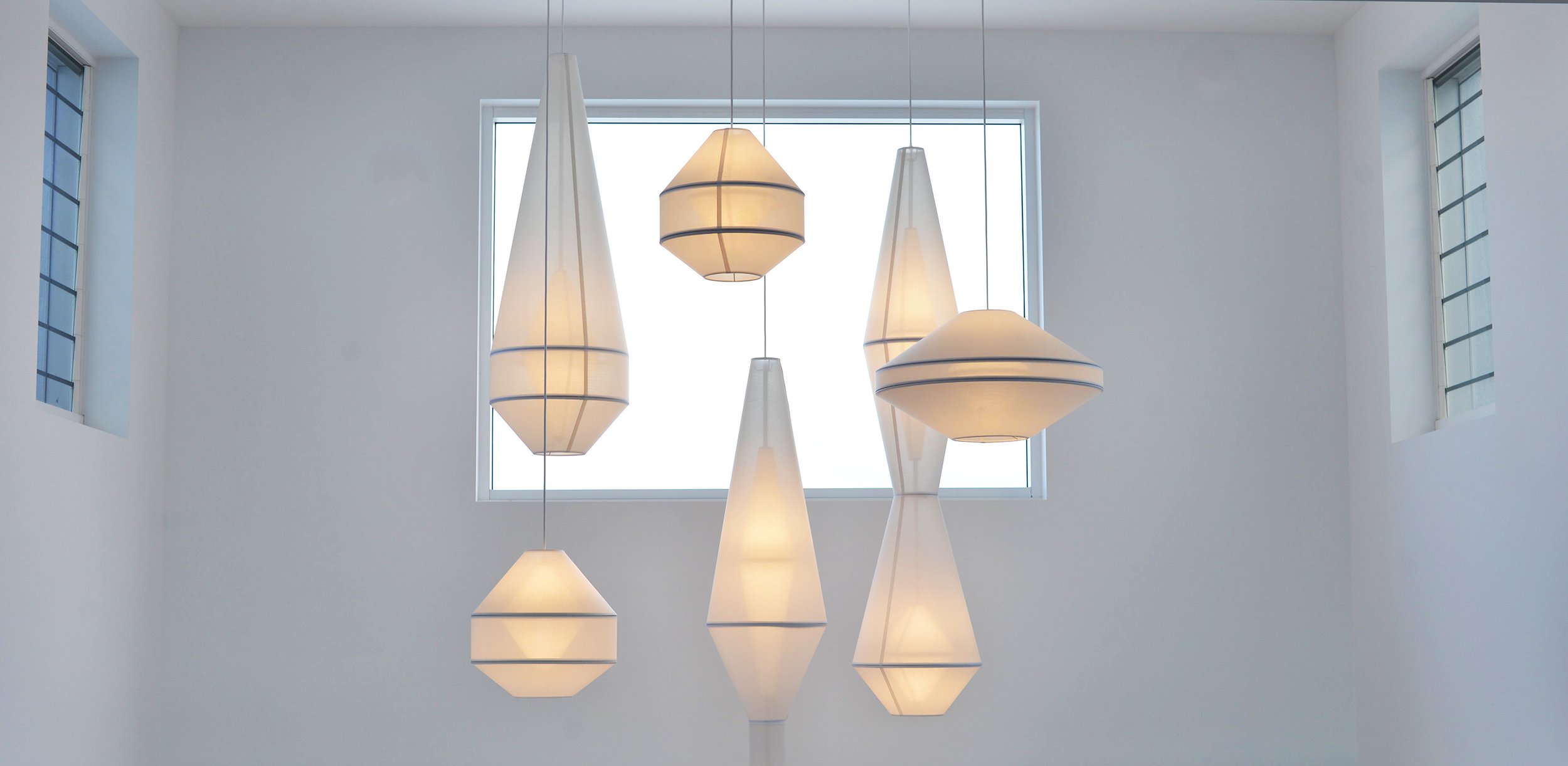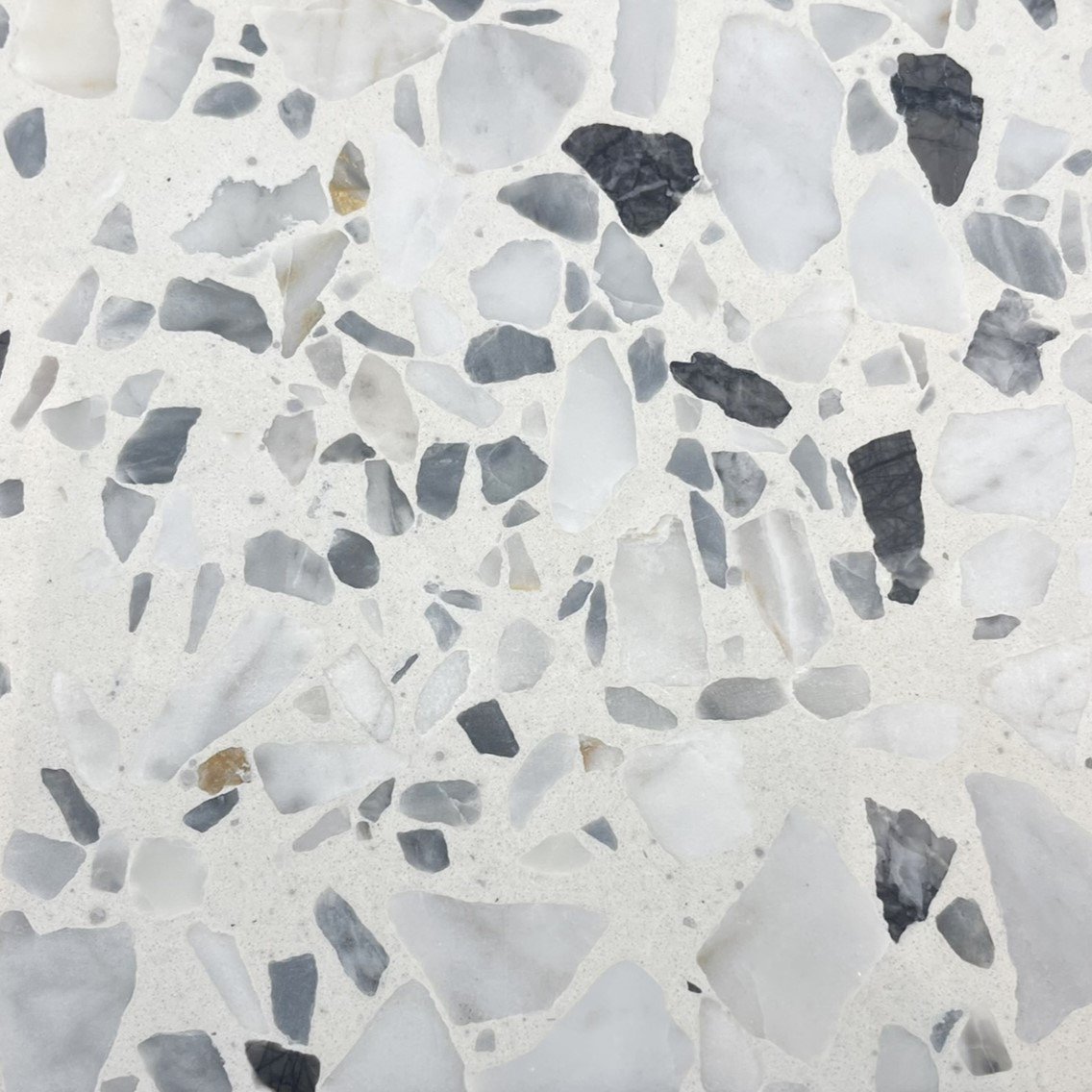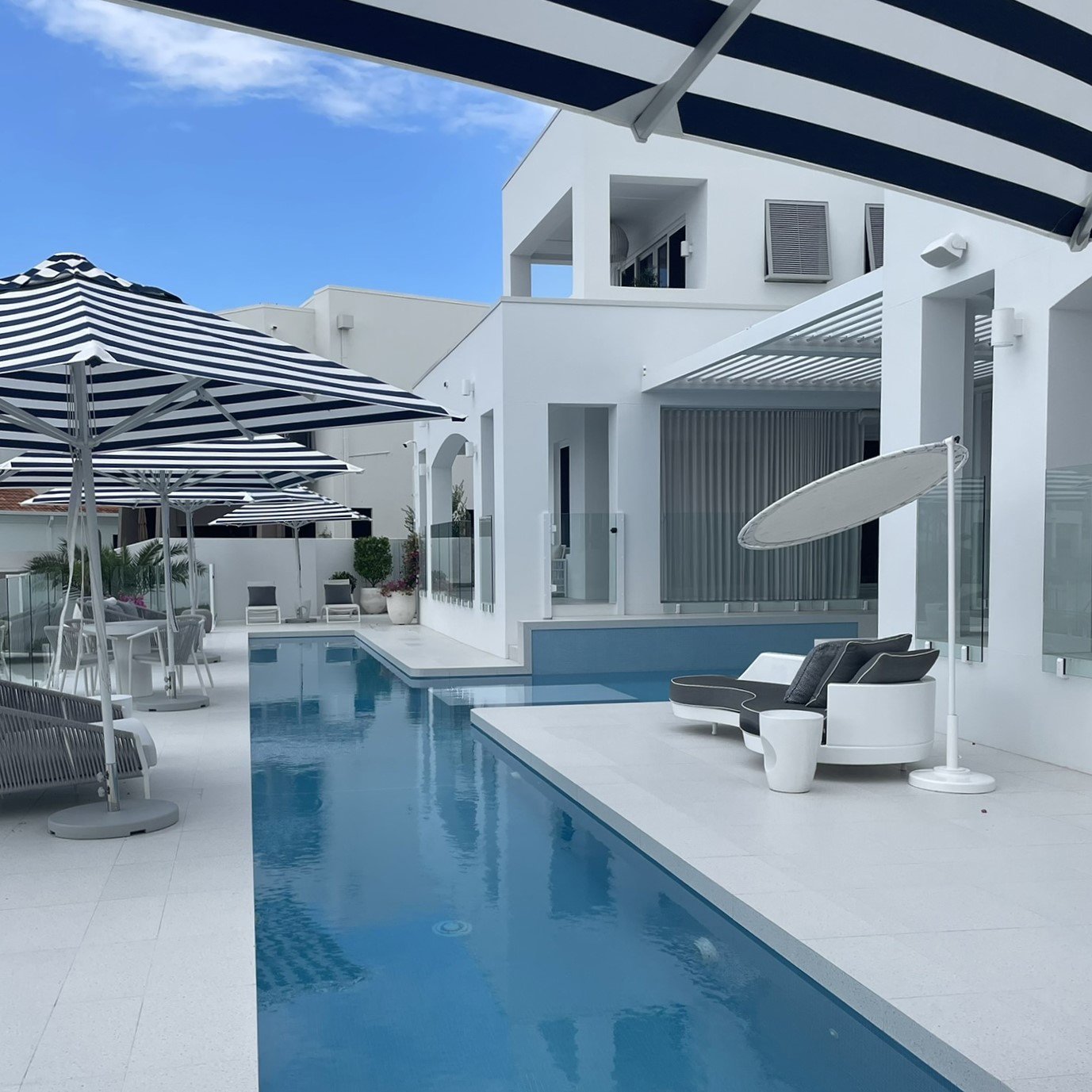
Bringing Space and Light to Sovereign Island
Full Service Custom Design on Sovereign Island
This incredible project spanned an extensive double block, overlooking the beautiful water canals of Sovereign Island. Transforming this space into a relaxed luxury family home with a touch of Mediterranean flair requested by the client. This presented a unique design challenge with an existing building envelope and with a layout that no longer suited the clients' growing family.
The key challenge was to reconfigure the floor plan within the existing building envelope to create a functional and inviting space that maximised the home's potential, while capturing the essence of a Mediterranean aesthetic.



We launched into a collaborative journey with the clients for this full-service, custom interior design:
Functional Reimagination.
We began with a stripped-back approach, reconfiguring the floor plan to adapt to how the clients moved within the home. Prioritising efficiency and privacy, we refined the new layout, captured the stunning water canal views and embodying an easy indoor-outdoor lifestyle.
Balanced Privacy with Natural Light.
A key design solution was achieving a balance between maximising natural light and maintaining privacy within the existing footprint. Strategic window placement, coupled with intentional window treatments, allowed for ample natural light and fresh breezes while prioritising a sense of seclusion.
Cohesive Interior / Exterior.
The transformation extended beyond the interior, subtly altering the exterior facade to reflect the upgraded interior aesthetic. This included replicating arches and incorporating natural stone, to create a cohesive and luxurious aesthetic across the property.
Custom Ironwork and Textured Neutrals.
A curated selection of materials and finishes emphasised subtle textures and layers. Neutral tones, including stone benchtops, light oak timbers, and matte white cabinets, provided a foundation of understated sophistication, while handcrafted ceramic lighting hinted at artistic warmth. A beautiful arched custom iron door not only created a grand scale upon arrival but also maximised natural light filtration into the centre of the home.






Our expertise in space planning, material selection, and creative lighting design resulted in a bespoke family home that perfectly embodied their vision. The reconfigured floor plan, combined with the curated design elements, created efficiency, privacy, and a relaxed Mediterranean ambiance.











