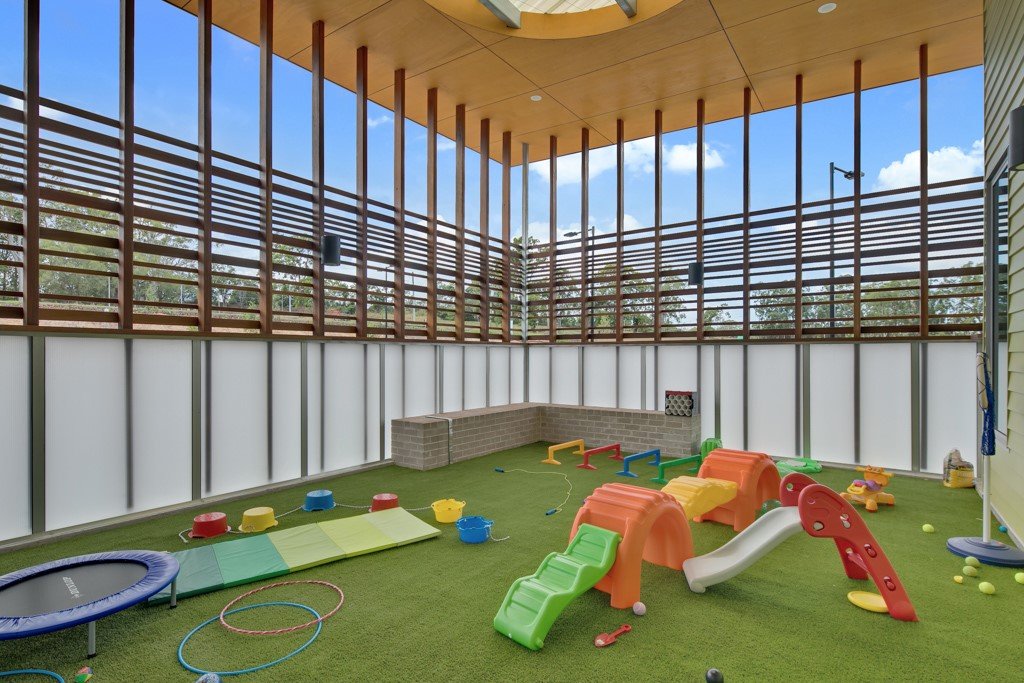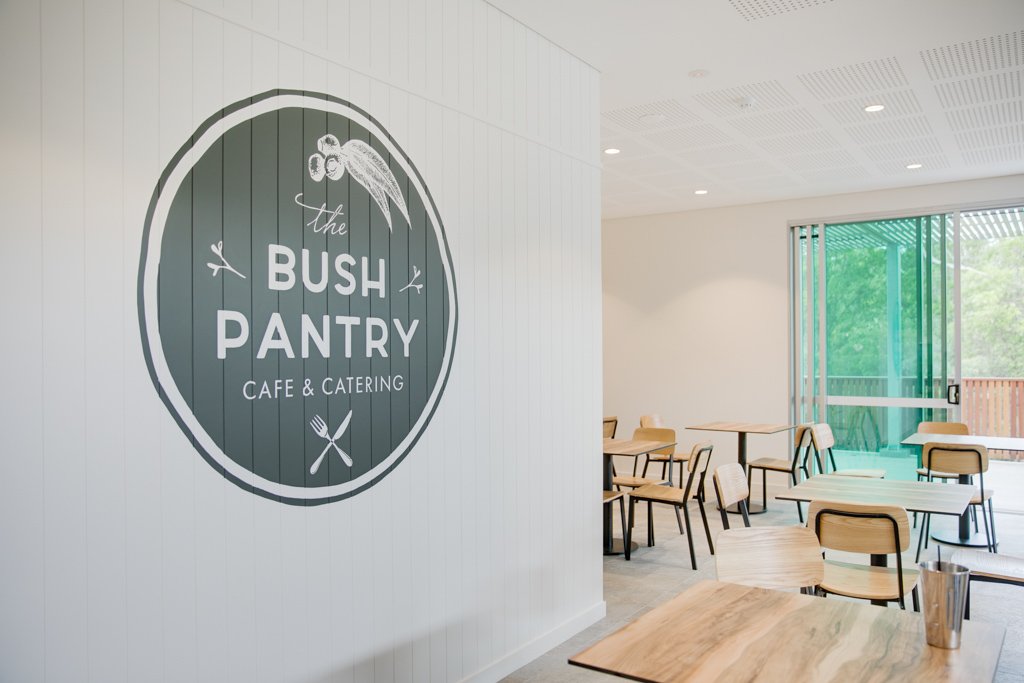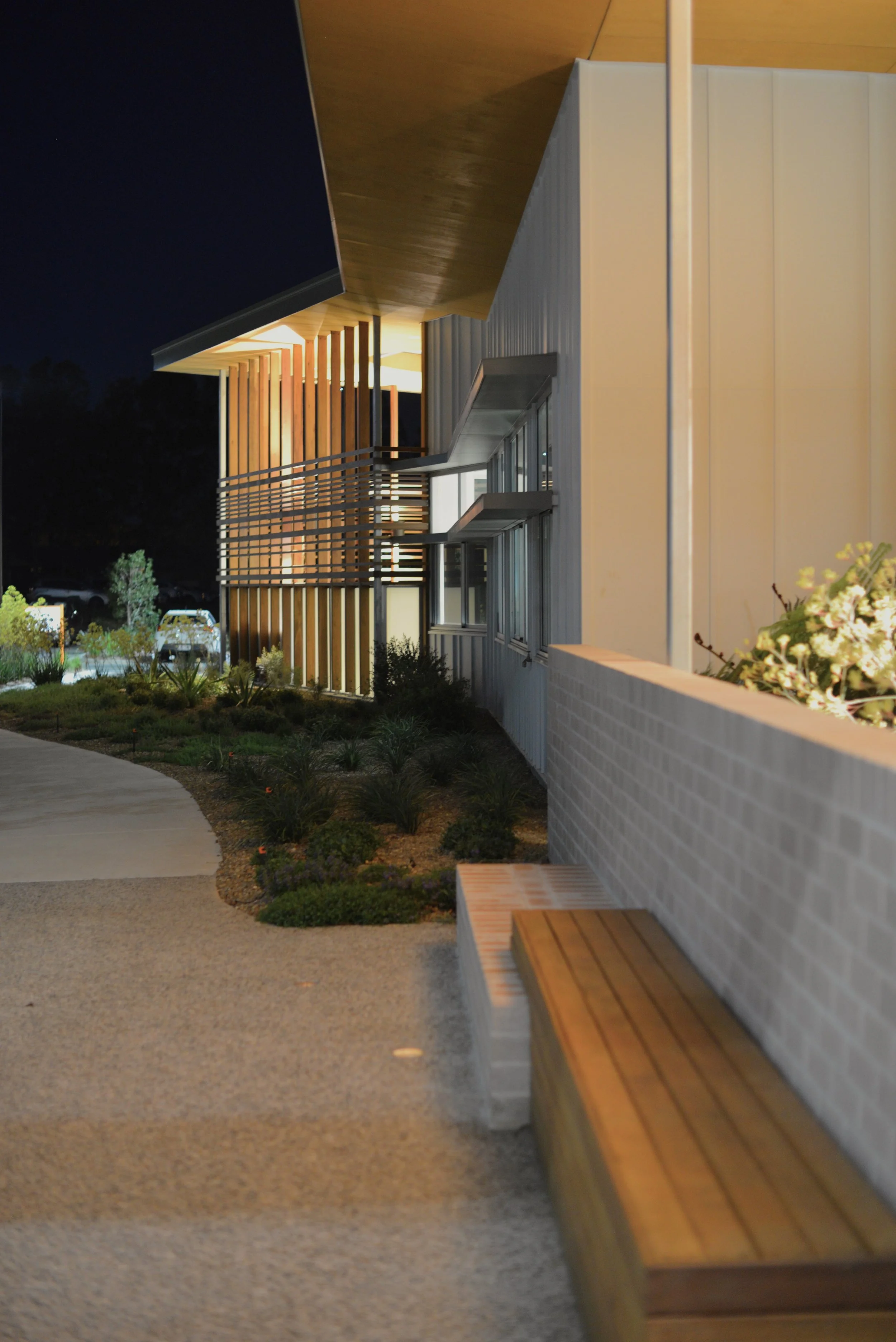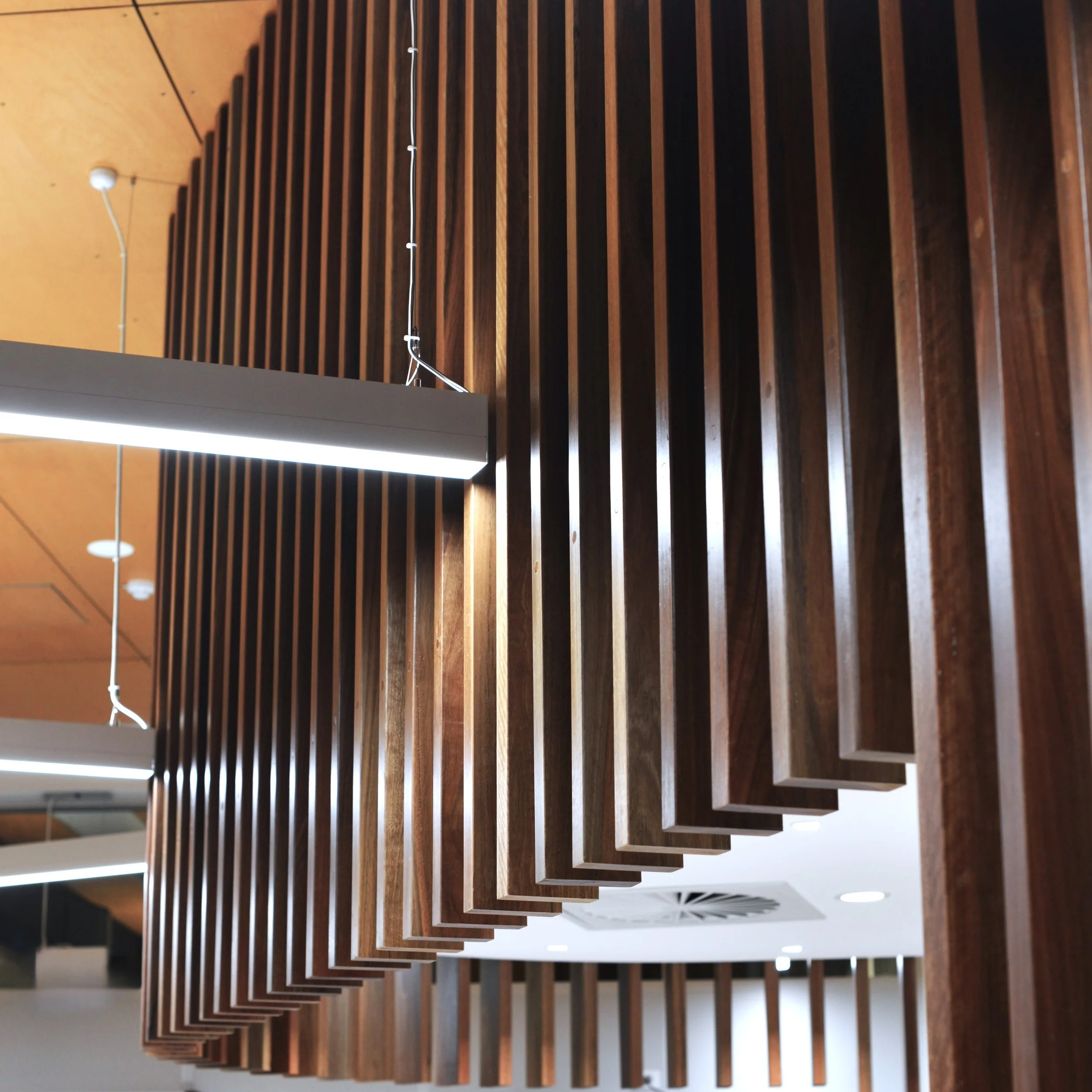
Creating My Horizon
Commerical Head Office, Capalaba
Set within 14.5 hectares of beautiful bushland in the heart of Redland Bay, this oasis surrounding Coolnwynpin Creek, immerses visitors in nature, quickly making them forget their surroundings and feeling connected to the environment.
The remarkable organization MyHorizon, provides comprehensive support for all aspects of life related to the NDIS, offering highly personalised care to NDIS participants and recognising the vital role of their carers.
MyHorizon brings together multiple services under one roof for the first time, this project embodies a holistic approach, where each department is equipped with specialised capabilities for its unique daily operations. The building is thoughtfully designed to ensure a independent, welcoming, and calming atmosphere for its diverse community of users.





As the lead Interior Designer working with PW Architecture on this project, we were entrusted to create a multifunctional building that would support every division of the organization from planning and documentation, construction, through to completion.
Optimising Individual business functions.
We got to work creating a hardworking floor plan by focusing on a fully accessible, single-story layout divided into four main zones, maximising the site’s natural surroundings and views of the treelined creek.
One of these zones includes The Bush Pantry Café, an initiation by MyHorizon to provide meaningful employment for people with disabilities. The Café, managed by MyHorizon’s team, opens onto large, covered decks and terraces that connect seamlessly with the natural landscape.
Focusing on each individual business unit, incorporating training and employment facilities, social enterprise, independent living, office headquarters and developmental youth care and catering for their daily fundamental functions.
In addition to the main entrance and public spaces, we designed a separate entrance for the youngest MyHorizon clients. This entrance leads to a quiet, calming, and safe environment that feels welcoming and supportive for their unique needs.
Material selection and placement.
To honour the unique objectives and functions of each business unit, we carefully selected materials that would best suit public spaces needs and calm home-like environment.
Given the scale of the building, we incorporated quintessential Queenslander home materials throughout. Spotted gum and exposed ply ceilings creating connection to the sites location while adding warmth and softness to active areas. Externally, we layered a variety of familiar building materials and cladding techniques to break up the building's scale, creating a textured, sophisticated, and welcoming appearance.
Colour therapy and place.
Timber, chosen for its sustainable warm and natural beauty, was used throughout the building to bring the surrounding landscape indoors, serving as a unifying element in the design. Each area of MyHorizon was also given a distinct, minimal colour palette to subtly identify different zones in a refined and elevated way. Colours were carefully selected with the users in mind, incorporating soft abstract patterns in the flooring for added comfort. Colour psychology guided the choice of tones and hues to create an environment that enhances users’ well-being and comfort.



This project combines contrasting elements at every turn, yet as you walk through the art gallery hallways showcasing works by local artists, the high ceilings and abundant natural light make the single-story building feel welcoming, sophisticated, and comfortable—all while being fully accessible to everyone. The thoughtful selection of materials and textures adds warmth to this large, hardworking space, creating connections to the local environment at every opportunity. These design choices ground the building within its natural habitat, making it feel seamlessly integrated with the surrounding fresh air and landscape.










