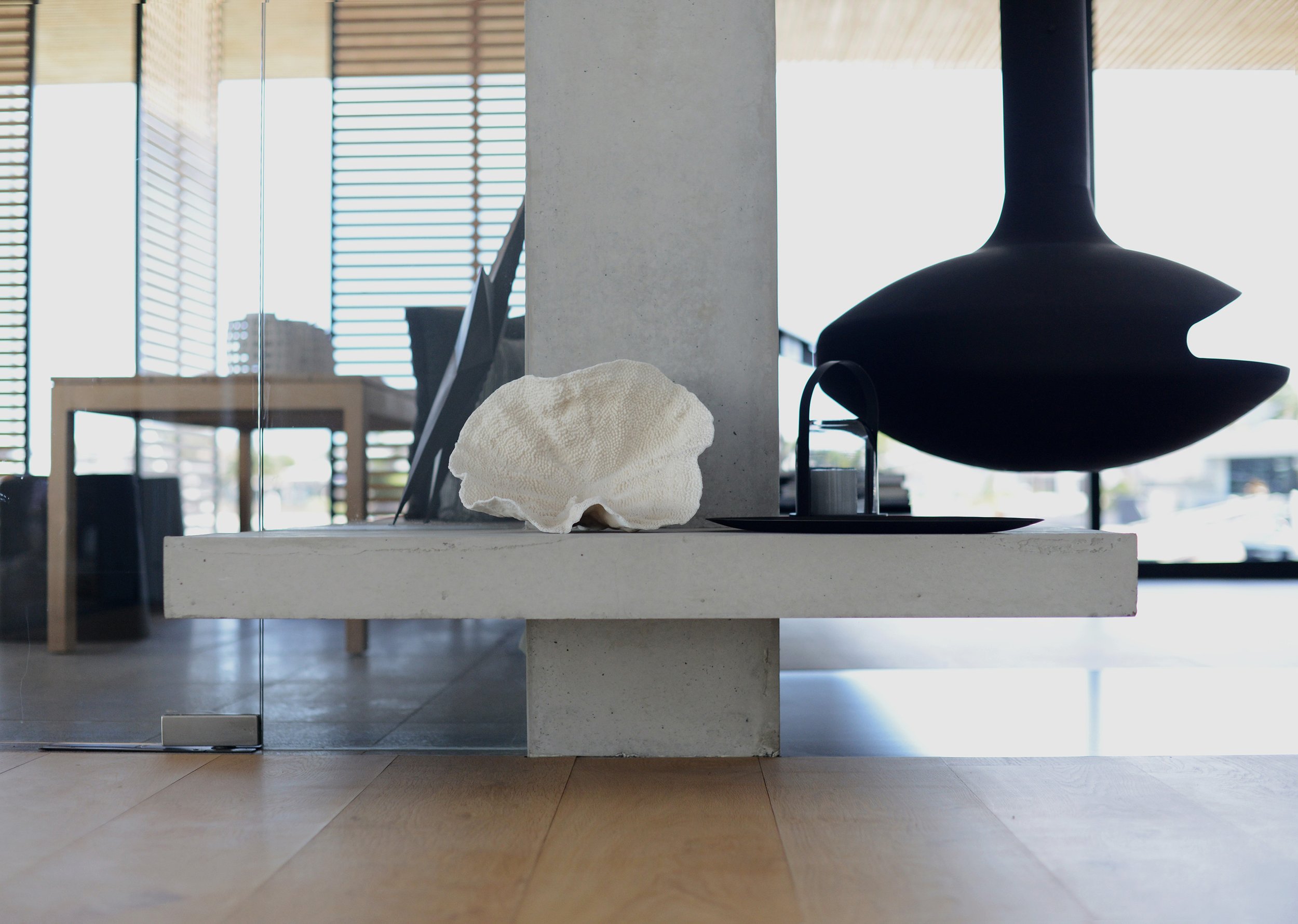
Optimising a New Build for Coastal Living
Fresh Eyes in Mooloolaba, Sunshine Coast
This stunning Mooloolaba new build offered a north-facing aspect and sweeping views over the deep water canals of the Mooloolaba River. Working together with a draftsperson, we stepped in as consultants during the floor plan and documentation to help elevate indoor/outdoor living with the importance of simplicity and scale. We prioritised natural light while dissolving the lines of the building envelope through room hierarchy and placement to create flexibility throughout living spaces. Material selections, lighting planning, furniture selection all contributed to adding warmth and understated elegance.
Our design challenge involved harmonising these contrasting concepts with a modern aesthetic that still felt inviting, warm, and embraced a strong connection to the incredible natural landscape.



What started as fresh eyes evolved to supporting our client with additional design touchpoints. We overlaid a documented plan with the clients personal vision to create a modern waterfront oasis by:
Optimising Flow and Function.
We reviewed the conceptual floor plan alongside the draftsperson to create a clear separation between private and public areas – without compromising natural views. We maximised the north facing aspect and waterfront views in all major living areas. Adding pivoting timber screens to the outdoor living space helped maintain sight of the aspect and kept control over privacy, while still welcoming a breeze.
Balancing Modernity with Comfort.
While respecting our clients' desire for a minimalist look, we explored design solutions that created a sense of space and a connection between the indoors and outdoors. To complement the sleek, modern architecture, we brought in warmth through material selections. We paired matte finishes with play-on-scale, textured mosaic and lappato finish tiles, connecting throughout the home with oak timber flooring and joinery.
Lighting Design for Ambiance.
A well-thought out lighting plan added warmth to the minimalist aesthetic. Ceiling task lighting was used with restraint, while recessed accent lighting highlighted architectural features and materials. Ambient lighting in either frosted or white glass added an illuminated softness.





By collaborating with the clients to maximise the space, Skilton Interiors was able to help refine concepts and designs to reflect the modern aesthetic the clients wanted, while also enjoying a space that felt comfortable, inviting, and seamlessly connected to the landscape.
“Brooke’s professionalism and knowledge of design permeated through her work with us. Her attention to detail and care has helped us reach our dream home. She simplified the complexities of design to guide us, creating the perfect blend of functional design with practicality. Brooke Skilton Interiors Fresh eyes on our building project lowered stress levels making the experience most enjoyable, we will definitely call on her again.”
– Mooloolaba Clients












